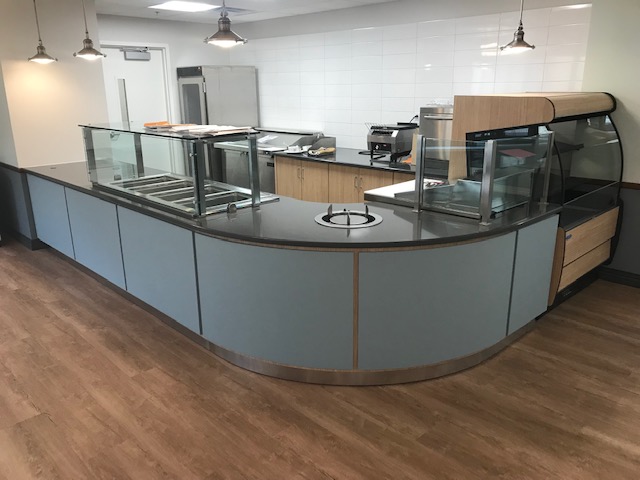
04 Jan The Process of Renovating Your Senior Dining Facility
Senior food services master planning is essential to drive resident and guest satisfaction and determine the return on investment (ROI) when contemplating a major facility renovation. Thanks to a new generation of baby boomers entering the senior living community, the market for senior living facilities is burgeoning like never before. The expectations and demands on such facilities have never been higher.
To remain a competitive and desirable venue as this new wave of consumers enters the market, senior living communities must re-evaluate and reinvent their proffered dining experiences and seek creative concepts to elevate the senior dining experience both on the culinary and social front.
A dining facility renovation is a large yet savvy investment in your future. When you partner with Atlantic Culinary Environments, you will benefit from our five-step process not only to upgrade your facility but reposition you in the market as an inviting, friendly environment to ensure retention for generations to come.
1. Assess Your Current Facilities
This initial step of the planning process is crucial in any facility expansion or repurpose. Taking inventory of your current space starts at the bones of the structure. It includes assessing its age and condition (e.g., renovating an existing building vs. tearing it down). It is also essential to conduct pre-emptive safety code inspections and structural analysis to prevent unwanted surprises once construction begins.
Do you have enough space to meet the growing population of eligible residents? Do you have room to expand? Is there anything at your facility’s core that needs to be updated or replaced? Are there any structural issues that may pose a roadblock to your project?
2. Space Analysis
This phase evaluates the existing property and the building’s location to meet the residents’ evolving needs and desires. Operational efficiency is essential in this analysis, but so are elements you may not immediately consider, such as curb appeal.
At this point, you need to find the areas that most need improvement within your current space. Are features of your facility dated? Do you want to change the layout of your kitchen to make room for more staffing? Once you’ve determined the areas where you would like to see a change, move into planning and exploring ideas.
3. Make Your Checklist
Once you have determined your wish list and your budget, it is time to consider what might be most appealing from a consumer perspective. When planning your campaign for a new audience, several factors need consideration, such as the baby boomer generation’s significant desire for freedom, choice, community, and outreach. They have high expectations regarding their meals’ nutrition and culinary variety and the comfort and ease of socialization while dining.
Is there a way to implement self-serve kiosk technology? Do you want to add more dining stations to increase the diversity of food available?
After determining your unique pain points and solutions, discuss with your architect to ensure you receive an accurate construction and design estimate.
4. Concept Development
After a concept is approved, the development work truly begins. Your project will be brought through schematic design (or left at an initial two-dimensional level if desired by you and the professional team). These renderings help support fundraising, financial buy-in, and owner understanding.
Our team has extensive knowledge of industry trends, layouts, materials, equipment and more to help bring your concepts to life with the utmost style, efficiency and cost-effectiveness.
Suppose you are interested in the premier technology to evaluate your proposed renovations. In that case, we offer virtual reality to explore the space and see first-hand if your changes improve your guest experience and live up to your great expectations.
A detailed schedule for all individual projects and a master timeline are then developed with the input of our design team, contractor(s), and property owners.
This ensures that everyone involved is aware of and in agreement regarding their responsibilities during each construction phase.
5. Construction and Project Completion
After weeks of planning, designing, and revising, this is when your new dining facility finally comes to life. From the updated kitchen equipment and millwork to the pops of color and texture in your revitalized decor, you are sure to have a facility that will awe prospective residents and feed their dining experience desires for generations to come.
Conclusion
We hope this post has been a helpful resource in your journey of planning your new dining facility renovation or expansion. If any of these steps have sparked inspiration, we would love to chat with you about how we can help make your dining dreams a delightful reality!
Contact us today at 570-271-1401 if you would like more information on culinary space renovation needs. Our experts are ready to partner with you.



Sorry, the comment form is closed at this time.