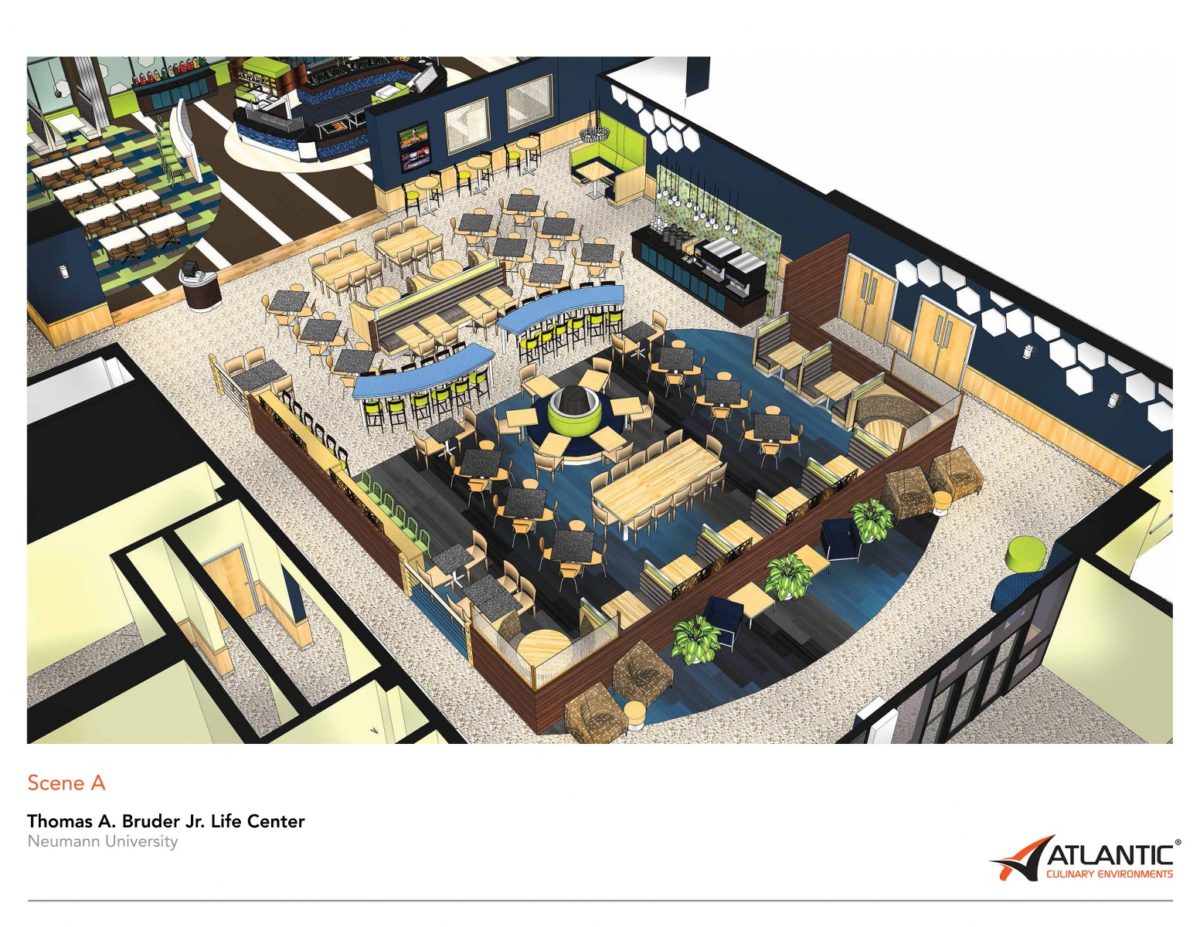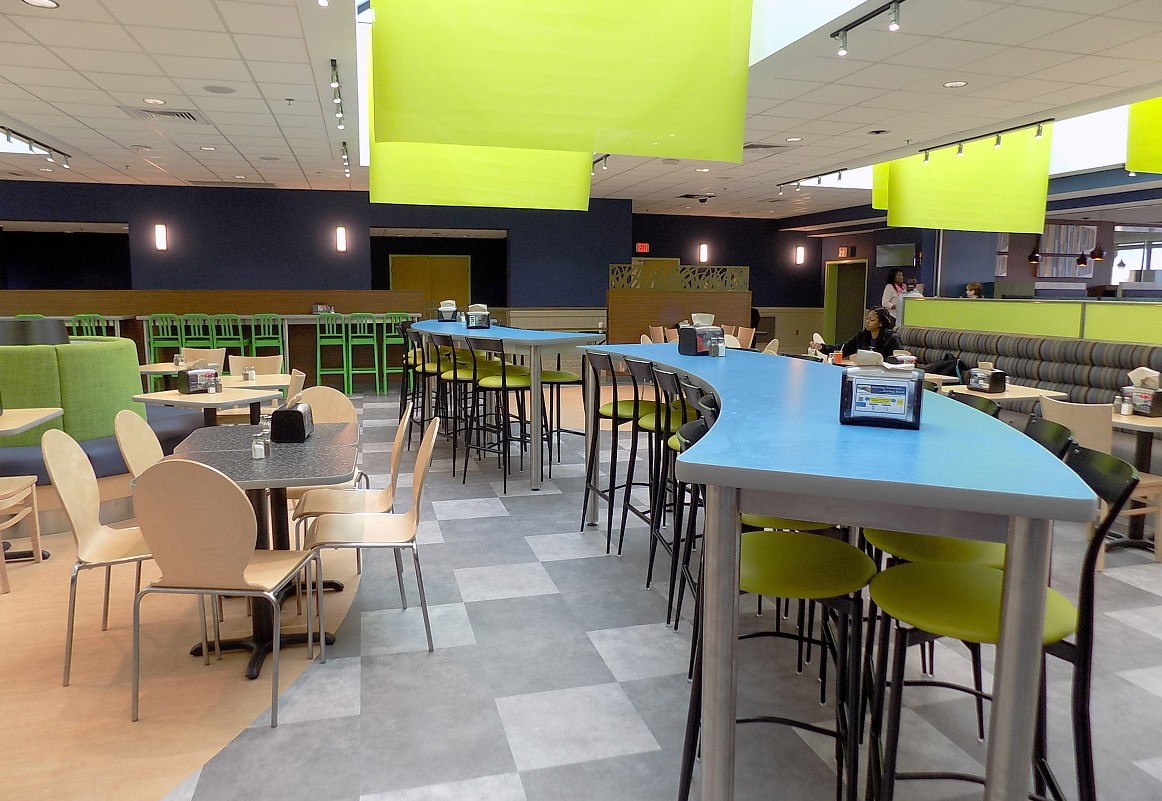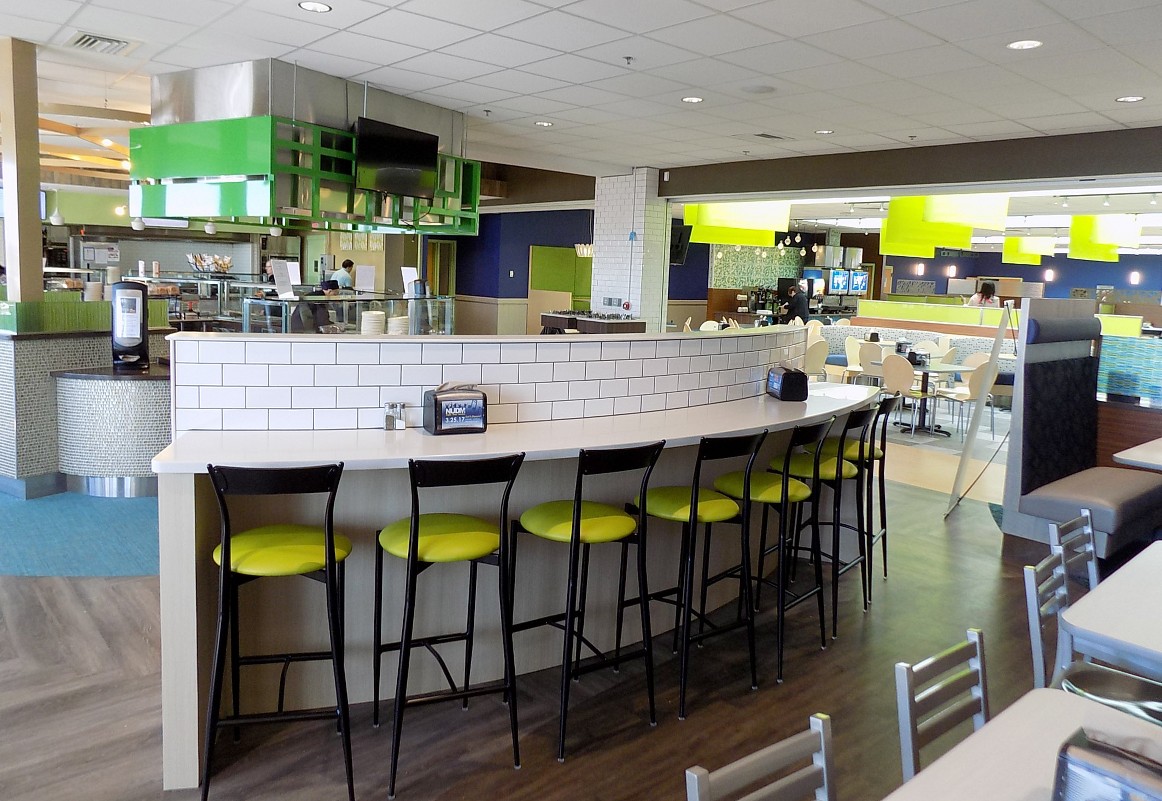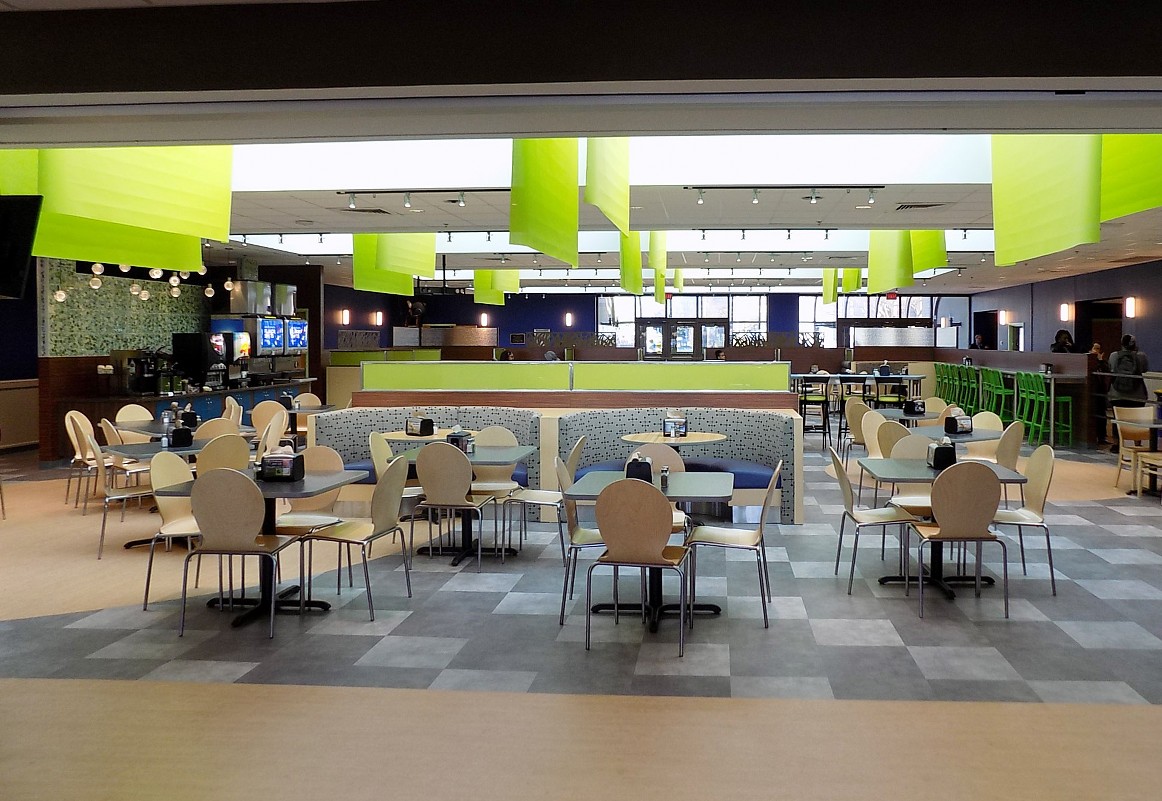Client/Location: Neumann University – Aston, PA
Project Gallery
Project Overview: Atlantic was asked to design and create a 7,839-square foot space that would revitalize the existing outdated and unorganized serving and dining areas. We started by removing three solid walls and replacing one with a floor to ceiling glass wall. We then updated all the serving concepts and stations, including all new counters with intricate tile work. We also installed new hoods with decorative surrounds and overheads plus stylish pendant lighting. Atlantic installed new flooring, ceiling tiles, and recessed lighting as well as replacing the entire seating area with unique booths and decorative overhead panels. By adding more light to the space, some artwork on the walls and bringing bright colors to both the seating and serving area, we were able to bring this small space into the 21st century.
Unique Challenges/Solutions: Poor drainage lines necessitated a delay in the installation of the flooring while the remaining project continued unabated.






