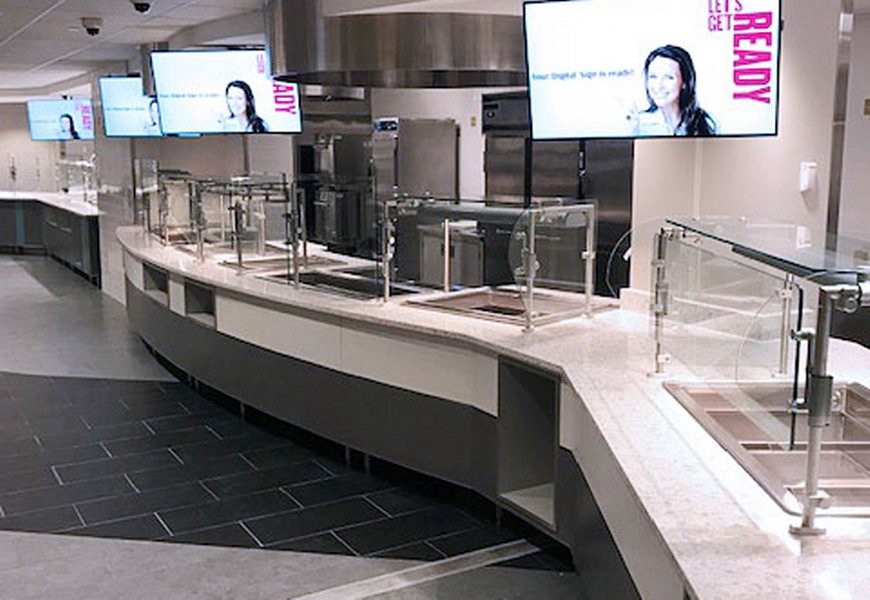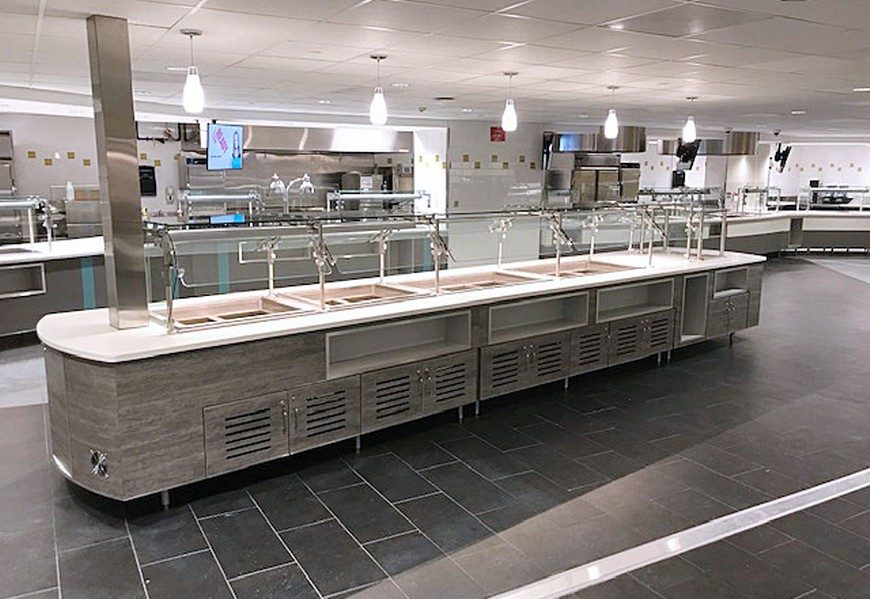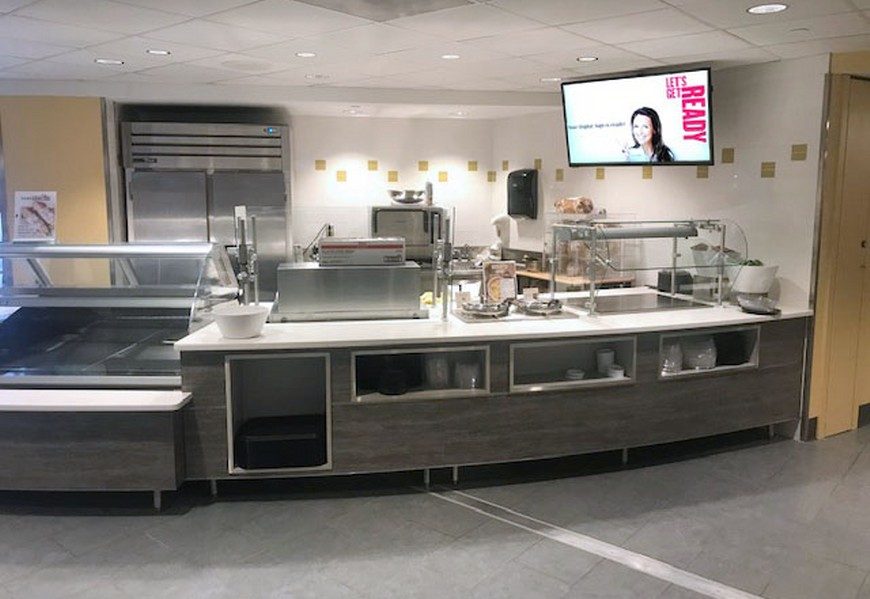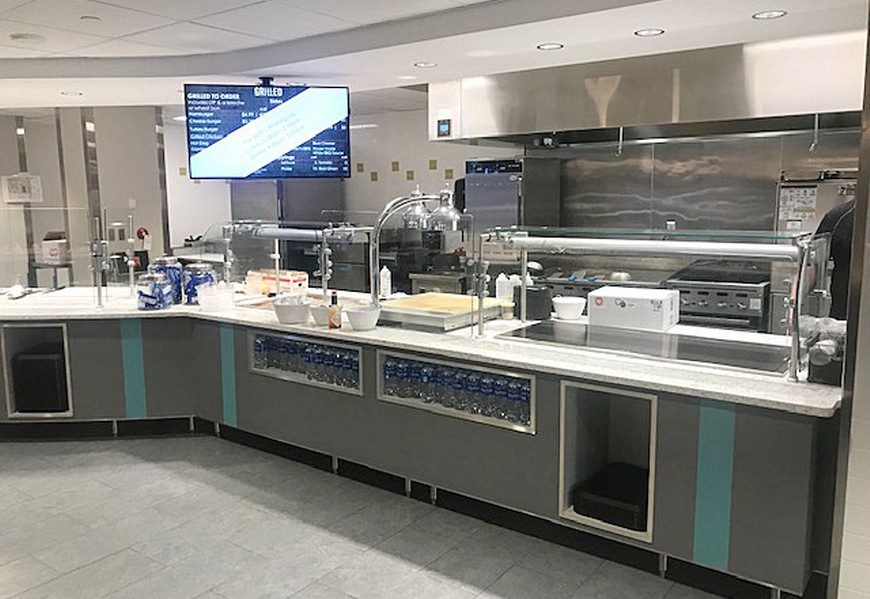Client/Location: Allina Health – Coon Rapids, MS
Project Gallery
Project Overview: This 14,000 square foot project required a complete renovation of the serving area, kitchen and dining space. We revitalized over 180 line-feet of intricate millwork in the serving area, utilizing both new and existing equipment. This was accomplished across nine different station themes including an MTO Salad area, an Asian Cuisine station, a Latin American station, an Italian Grill, a Pizza station, a stand-alone Soup and Salad Bar, a Deli, a Grab-N-Go area, and multiple Beverage areas that include bottled and fountain beverages, plus coffee and tea variations. In addition, we added Banquette seating in several areas of the dining room along with POS and bussing stations. Kitchen and Dish room renovations included new and used equipment with the addition of a flight-type dishwasher.
Unique Challenges/Solutions: Atlantic was brought in mid-way through the design process to assume project responsibilities, including a partial re-design and product execution of millwork and equipment. Extensive coordination with all the other contractors was critical throughout the entire process since the hospital needed to remain open during the renovations. Although challenging, we maintained a safe and efficient work environment between the operator, the client, and the on-site construction team. In addition to the main project, we had the additional need to create temporary serving spaces as the hospital still needed to continue serving food to the staff, patients and visitors.






