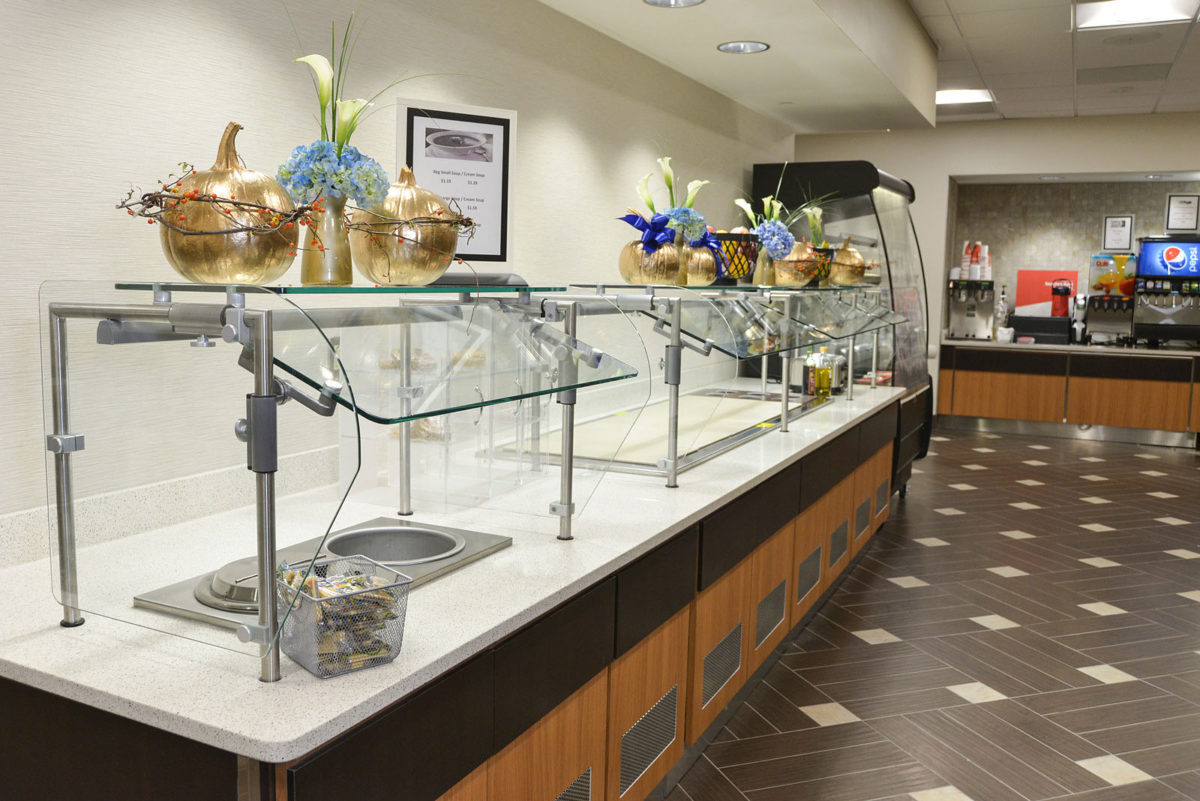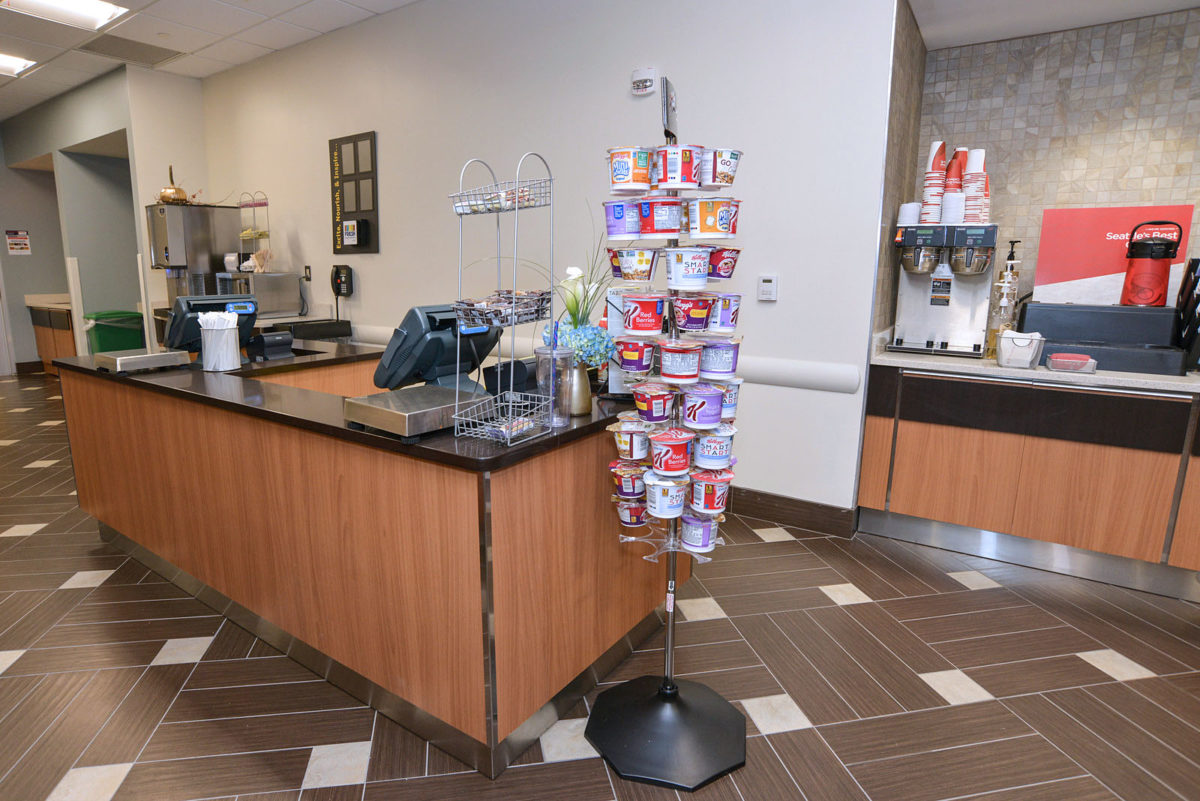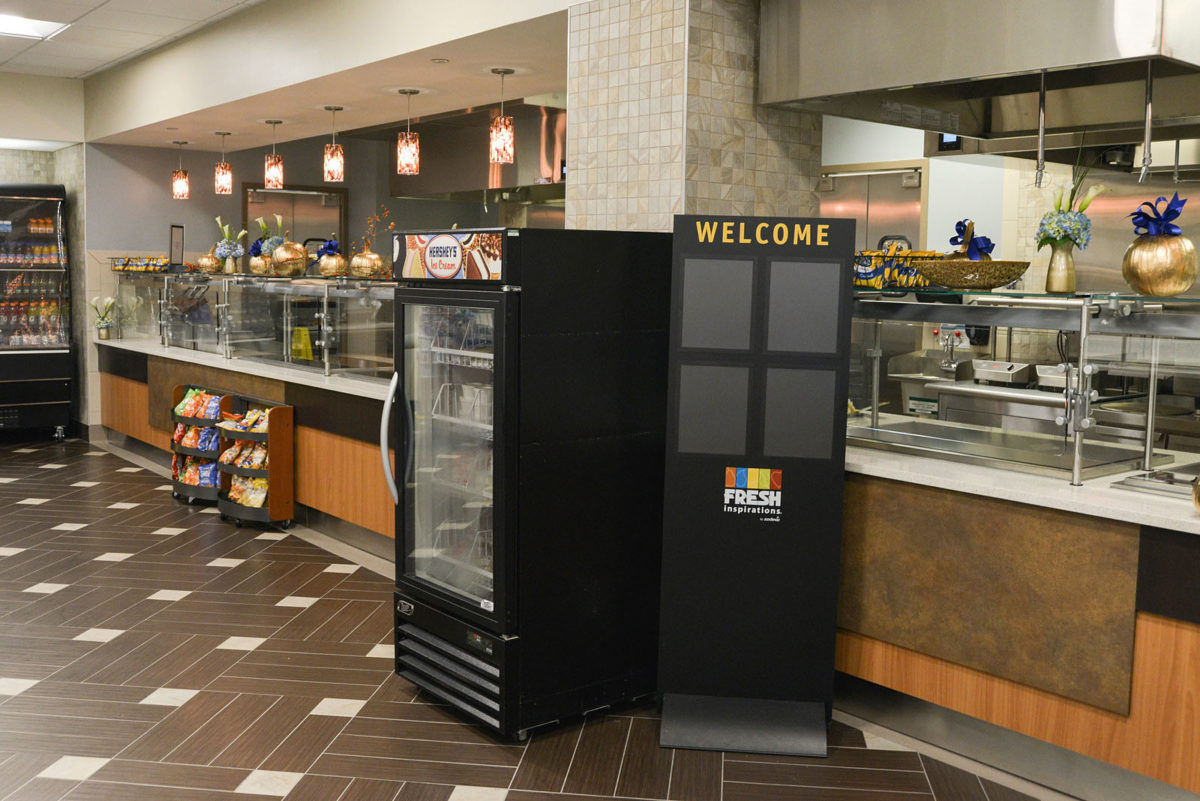Client/Location: St. Luke’s Hospital – Stroudsburg, PA
Project Gallery
Project Overview: This was a 2-part, 4,800 square foot project that entailed providing a complete and operational back-of-house kitchen area to accommodate not only the food service needs of the hospital patients, but also fulfill the requirements of the serving area for guests and employees.
Unique Challenges/Solutions: By far the biggest challenge was getting large pieces of kitchen equipment, including the thirteen foot tray line, into the kitchen space in one piece without damaging doorways, walls and flooring. We used custom dollies and moving equipment to maneuver the larger pieces of kitchen equipment and utilized areas that enabled us to have direct access into the kitchen spaces. We managed to load and install all of this large equipment by using large boom fork lifts to avoid the complexities of the loading dock with its limited access areas.





