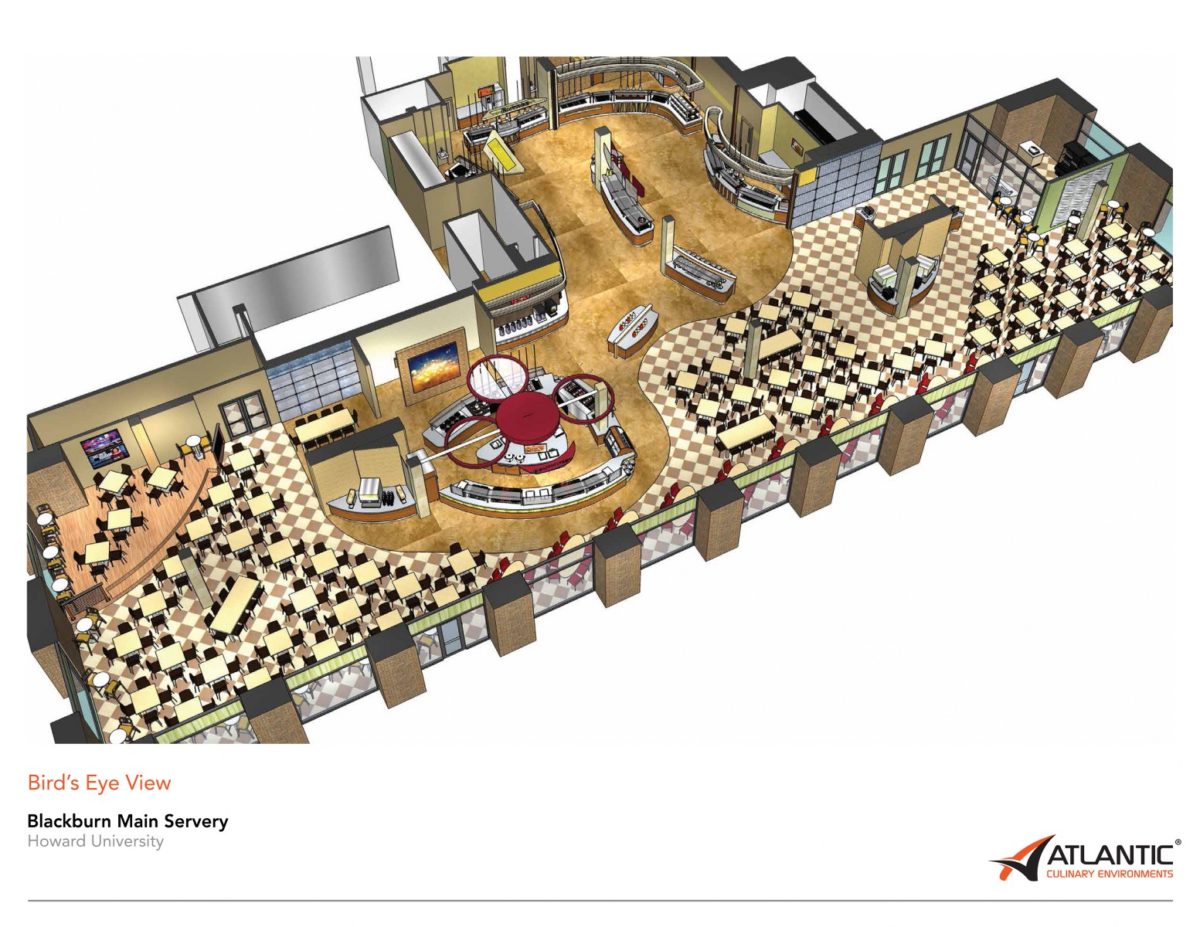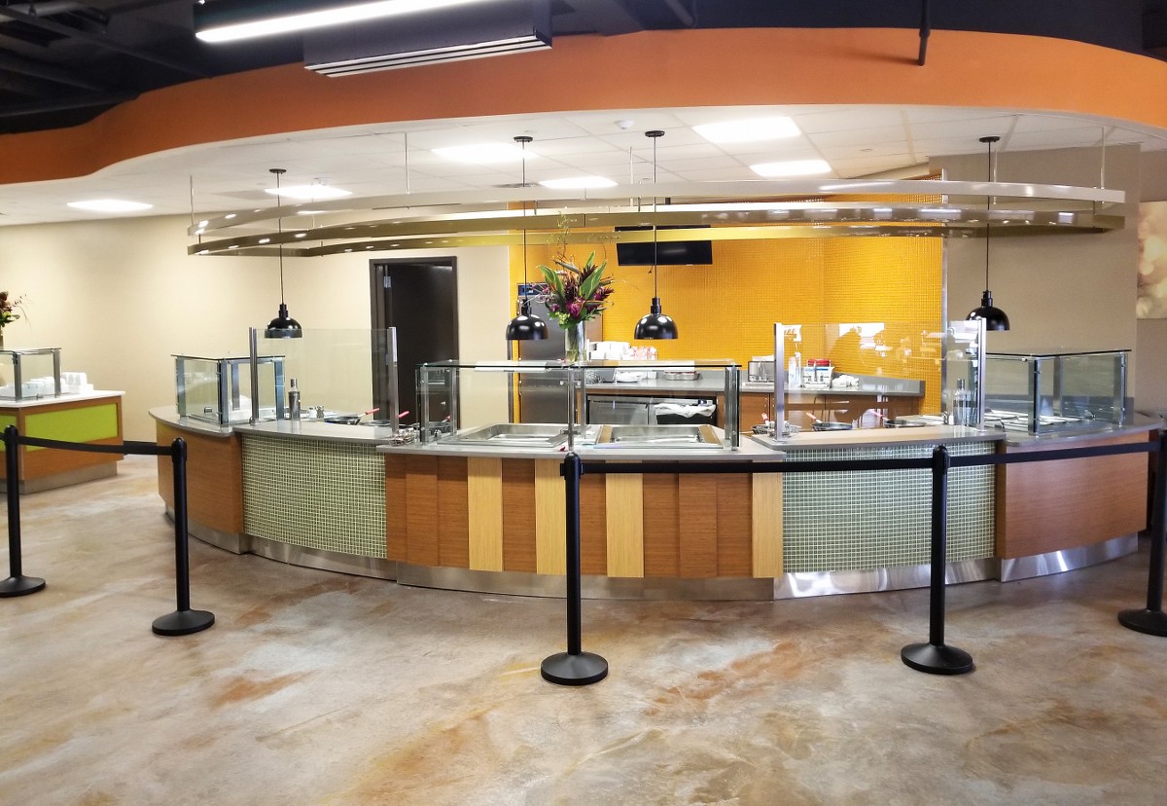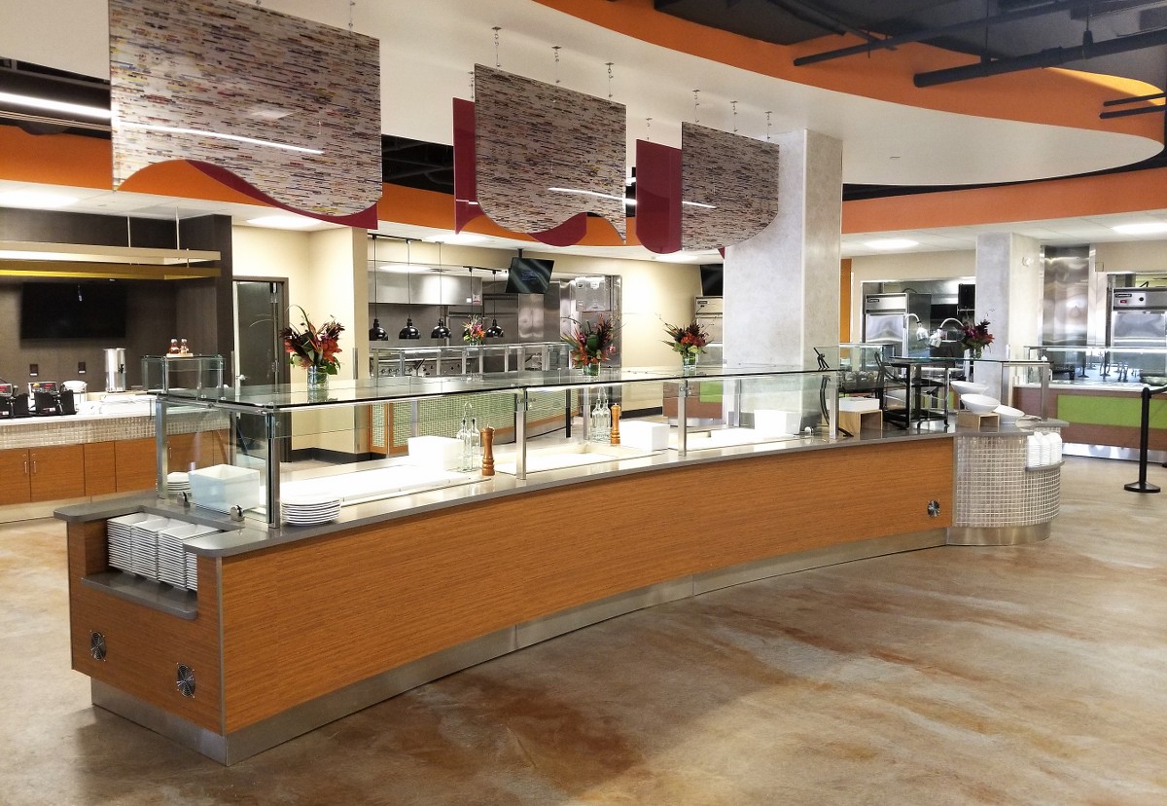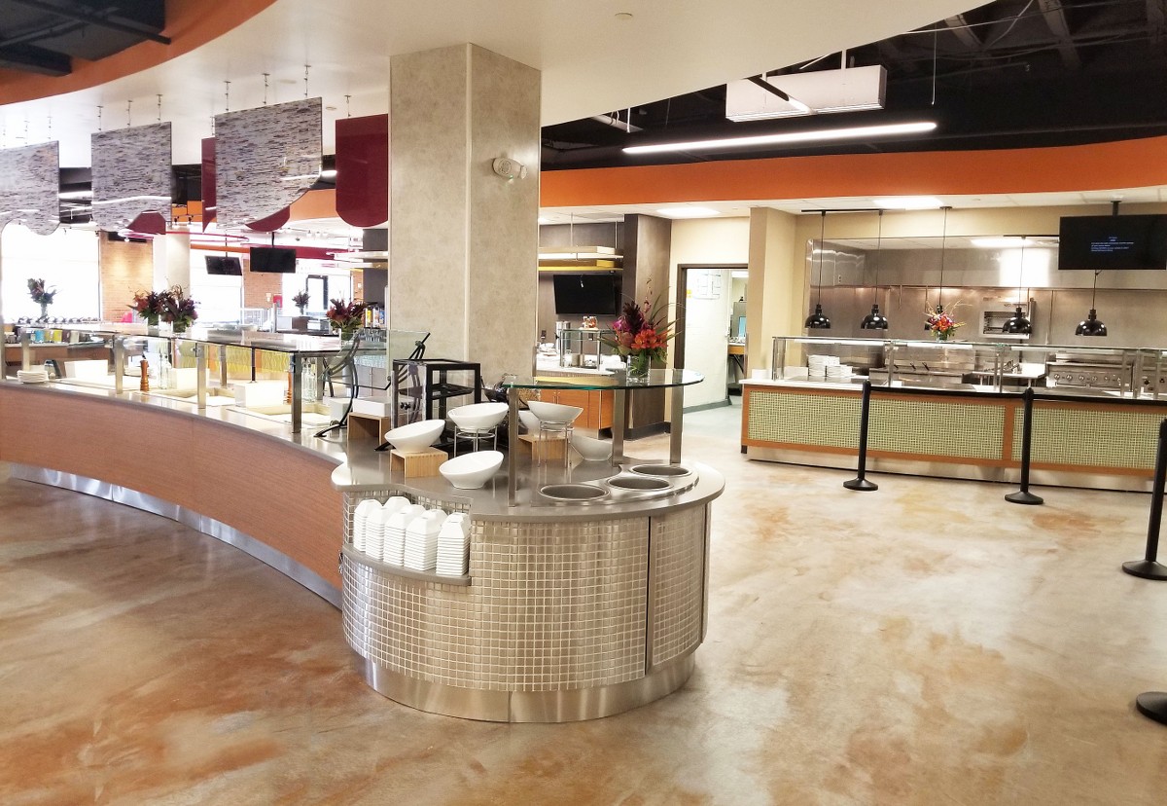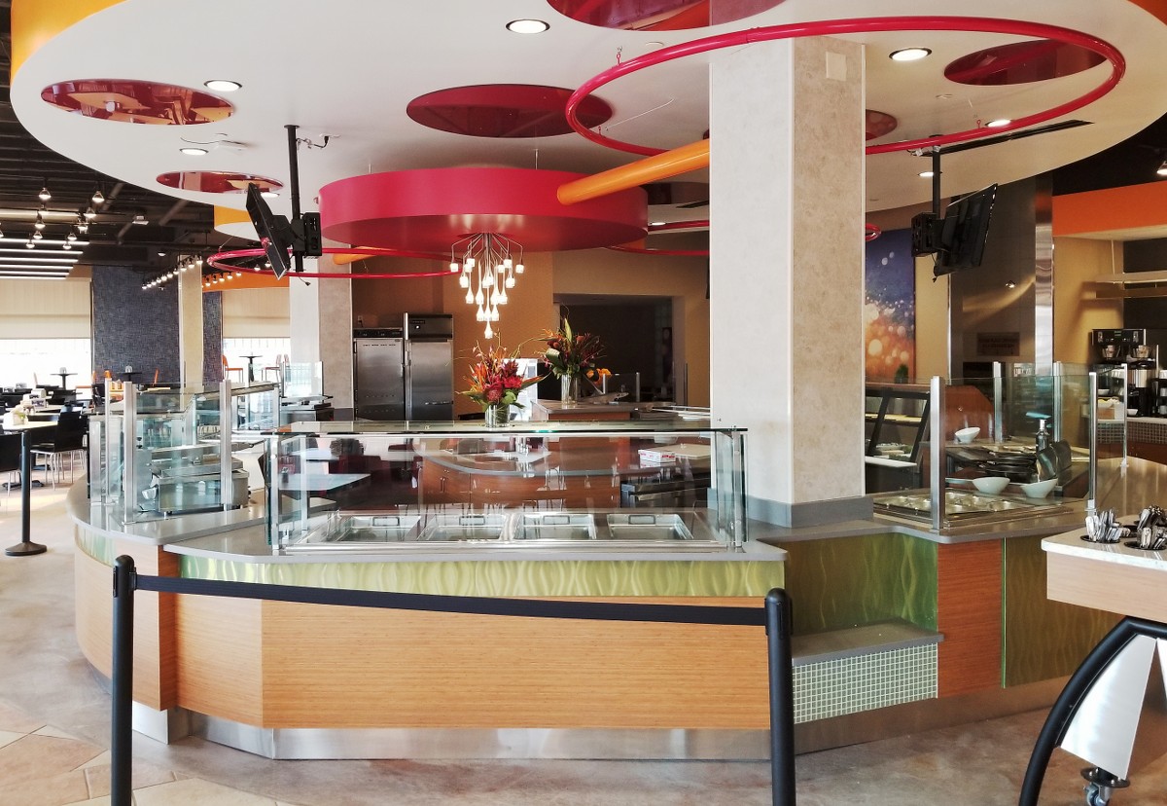Client/Location: Howard University – Washington, D.C.
Project Gallery
Project Overview: This was an extensive 11,000 square foot renovation of a large existing 450 seat resident dining and serving area. While we were limited to operate within the foot print of the existing space, we had freedom to move walls and stations to better facilitate the smooth flow of heavy foot traffic that occurs during lunch. The client requested the design and feel of this space be distinctly different from that of the other resident dining facility on campus. We accomplished this by creating eight dedicated concept stations and incorporated a raised seating area that could be used as a stage for coffee house style events in the evenings.
Unique Challenges/Solutions: There were two challenges on this particular project that required some unique solutions. The first obstacle was the overall serving area was prone to overcrowding during peak times. We solved this issue by increasing the amount of the more popular stations and spreading their locations across the entirety of the serving area. The next issue we needed to address was a weekly lunch get-together that attracted very large crowds. Our solution was to create flexible serving stations that could be quickly converted from one style of food prep and serve to another, allowing the crowds to be dispersed among several locations throughout the dining area.



