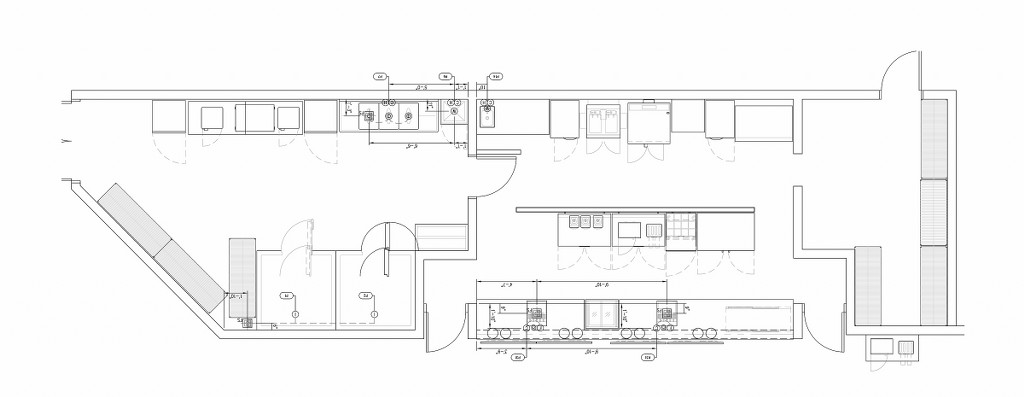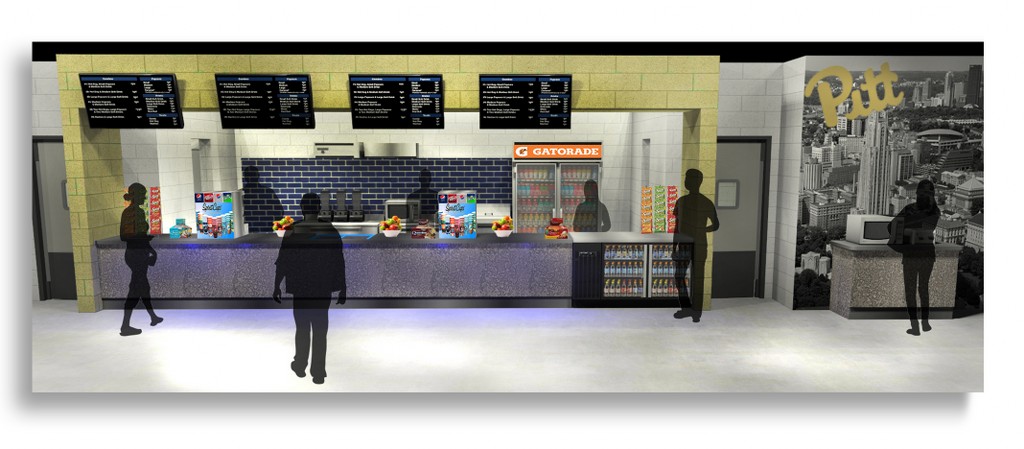Client/Location: University of Pittsburgh Fieldhouse, Pittsburgh, PA
Project Timeline: Client wanted to complete a concession stand renovation prior to the start of winter sports matches. Project Start date was August, 1st with completion by October 15.
Square Footage: 1,100 sq ft
Project Overview: Renovation of an existing concessions stand. We needed to stay in the foot print of the space, remove all existing equipment and fixtures and, redesign the space to meet new menu requirements. The unique challenge of this space was that it was also being used during the week as an athlete fueling station.
Unique Challenges/Solutions: The existing concession stand was only used 30 days a year, so the client, seeing that square footage sit unused most of the time, asked us to design a space that could be used for concessions 30 days a year and, as an athlete fueling station the rest of the time. The challenge: 2 very different equipment sets with 2 different organizations running 2 different operations. Some of the solutions we provided were dedicated, lockable storage for each group on opposite sides of the concessions space. We also designed the back line to be 100% mobile. For the athlete fueling station, we had work-top refrigerators and freezers with the needed counter top equipment such as toasters and blenders. All of it could be unplugged and rolled into their back-storage room and the concessions equipment rolled out and plugged in from their back of house storage room. This flexibility, along with the removal of the POS stations, allowed the space to function seamlessly. The transition time between the two concepts is about 10 mins utilizing 2 people. In relation to the new menu, we added a ventless fryer to the space to allow for the expansion of the concessions menu to include fried foods.
Client Opinion: Have requested client comment




